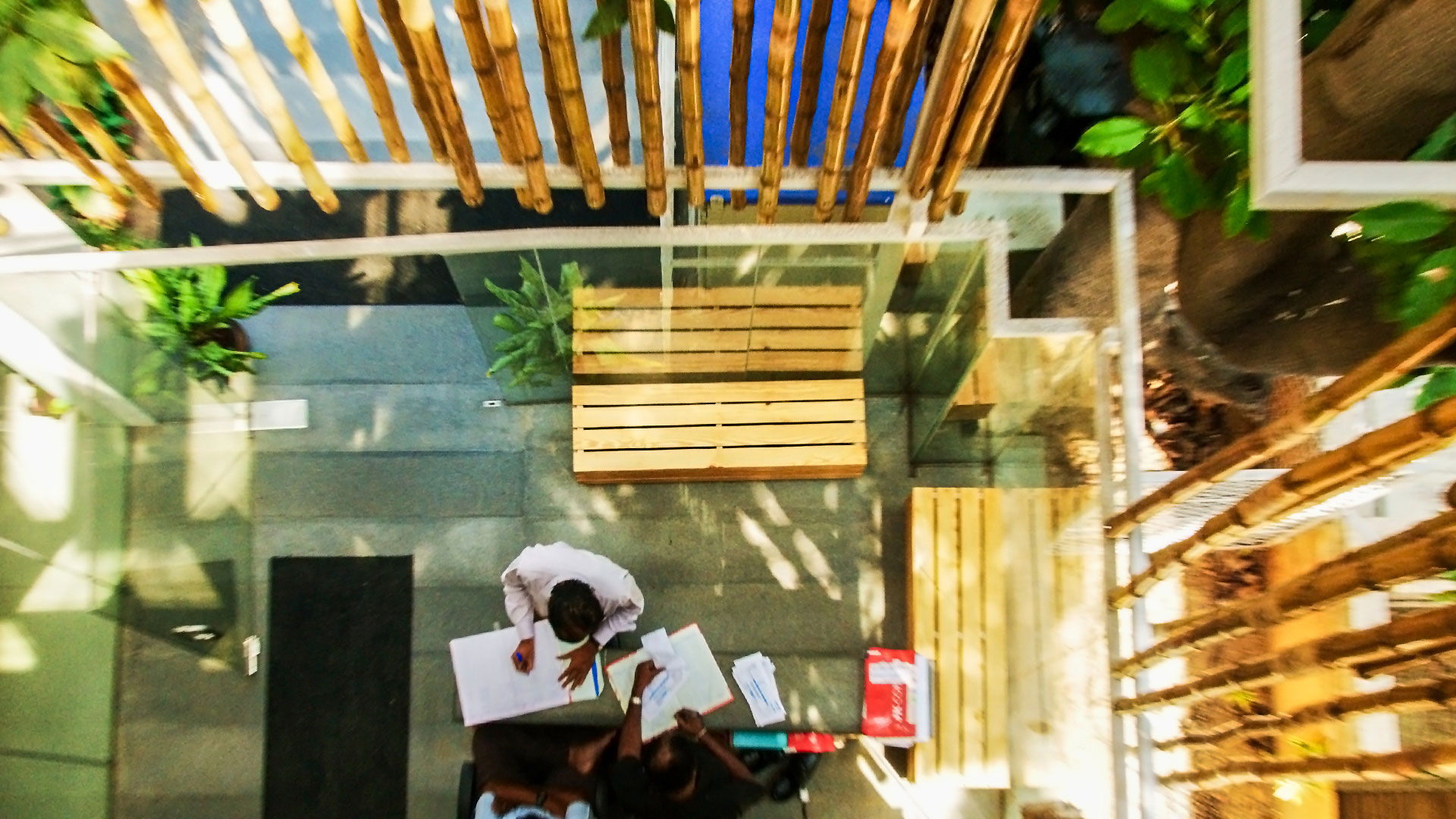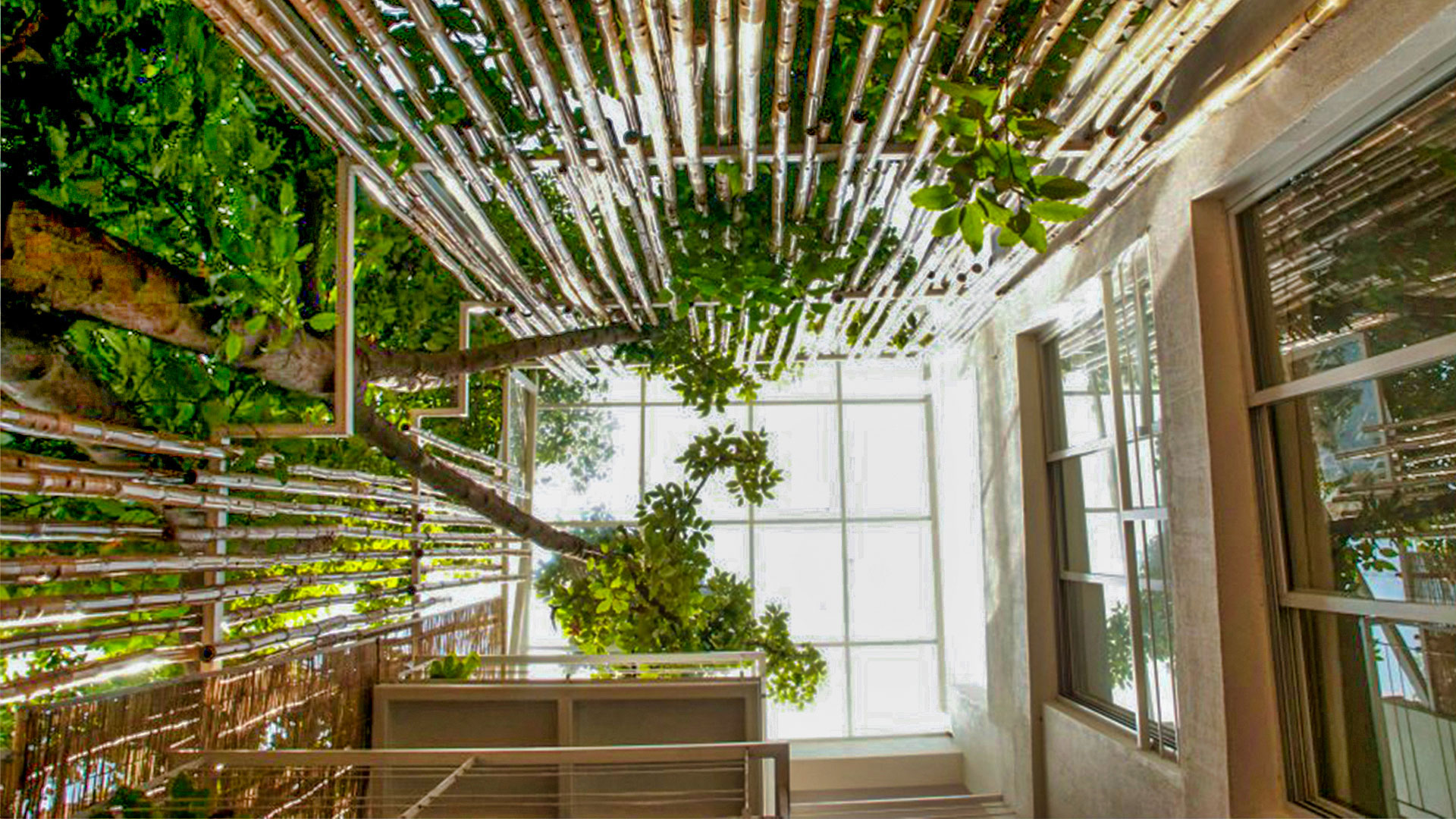Living Core
Client
Corporate Headquarters for
Guru & Jana CA
Project Detail
Bangalore, 2012
Photos
StudioXS
Our clients, the owners of an accountancy firm in Bangalore, came to us with a very interesting brief. A few of the ideas that they were keen on are as follows:
- The design should have nothing to hide. It should be clean, uncluttered and completely transparent.
- It should break the stereotypical notion of an accountancy firm, thus doing away with the conventional image of accountants.
- It should have a central court or an atrium.
- The office should function with the help of natural light and ventilation, with no air-conditioning.
- It should reflect the structure and strength of the firm.
- The site should be used to its maximum potential.
The site was located abutting a busy road in Bavanagudi, one of the oldest localities in the heart of Bangalore. It was a brownfield site (48 feet x 60 feet), with an existing residence and a beautiful, full-grown Jasmine tree.
Our personal brief for the project was – To save the tree and sustain the building/ If we save the tree we will, sustain the building.
The tree was the answer. It dictated the design and actively steered the planning of the building. While allowing for the tree to organically grow into the building, we created an atrium space that was four levels high. With this, the tree became the heart of the building and shared an inseparable synergy with it. The atrium space was conceived by using an MS frame, to which bamboos were bolted and tied as per the design, foliage of the tree and the requirement of the client. The result was an interesting bamboo pattern, which gave a fresh perspective to the idea of a facade.
The Balcooa Bamboos used for the facade were sourced from Assam. Skilled artisans were involved in the process of tying and bolting the bamboos to each other and the MS members. The design, location and density of the bamboos were intended to be inconsistent for each level; and was determined by factors like privacy, use of the space, and the foliage of the tree. The use of bamboos allowed an adequate amount of flexibility with respect to the design and its execution, which permitted us to interweave the branches through the skin of the atrium. The staircase cantilevers into the atrium, opening up each floor to interact with the outside, which also creates a sense of transparency within different levels.
The front elevation follows a strong grid system, which reflects the foundation and the strength of the firm. The bamboo facade on the other hand reflects, a transparent, slightly flexible, yet structured part of the organization.


